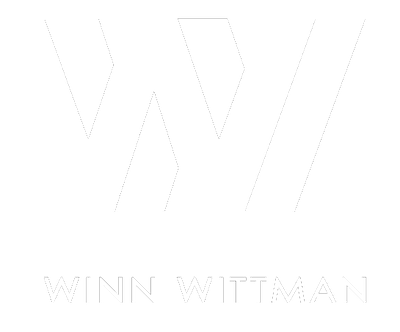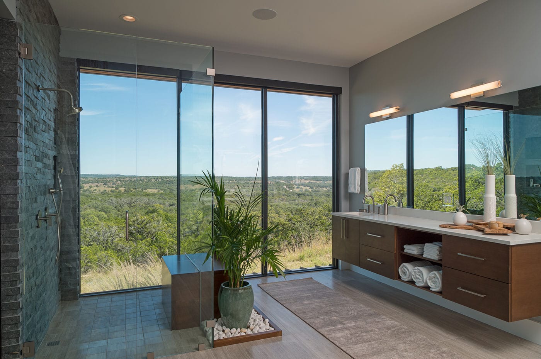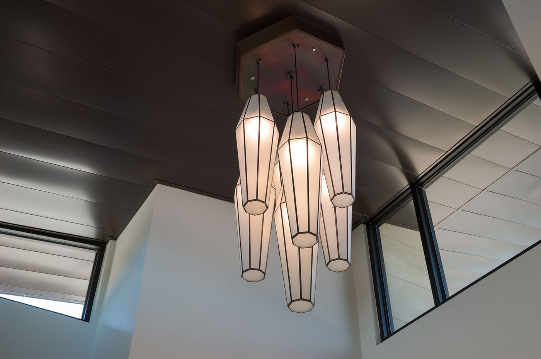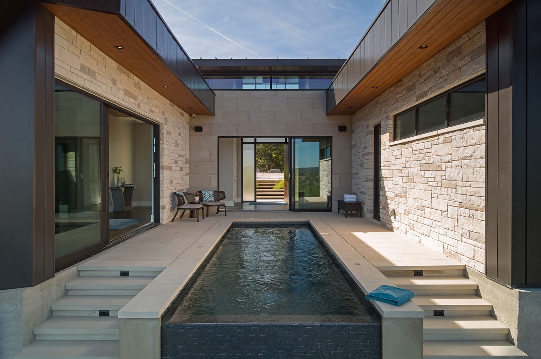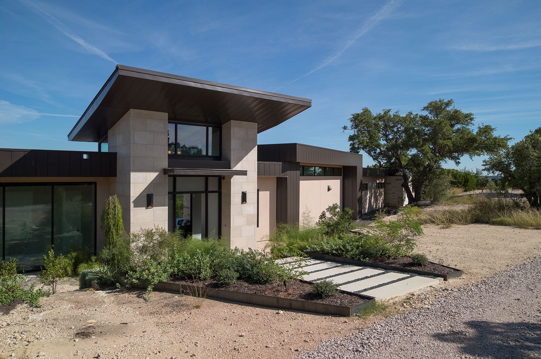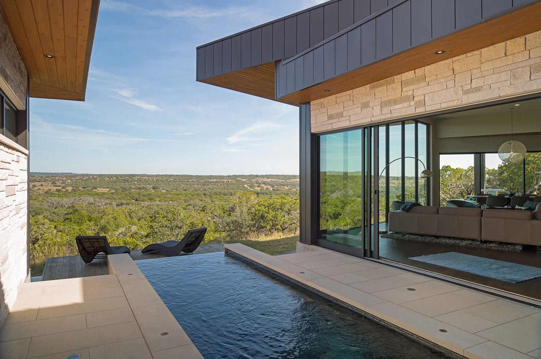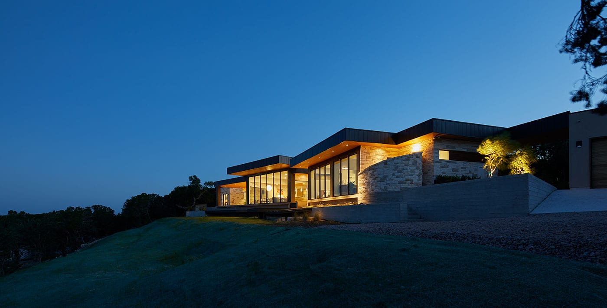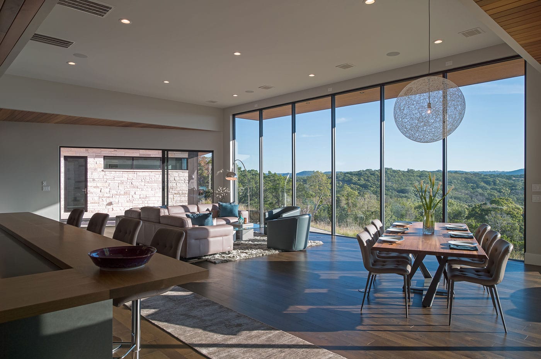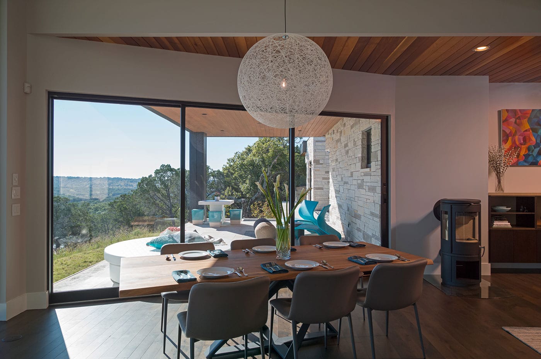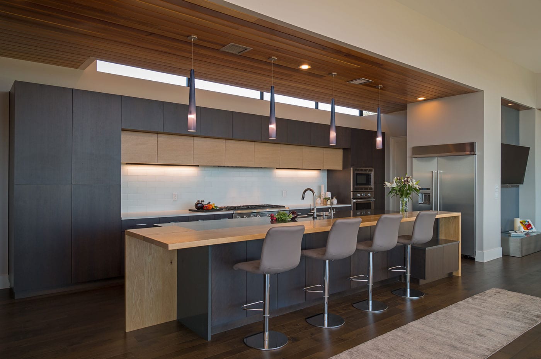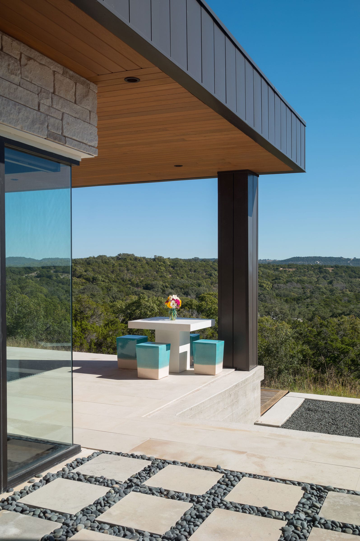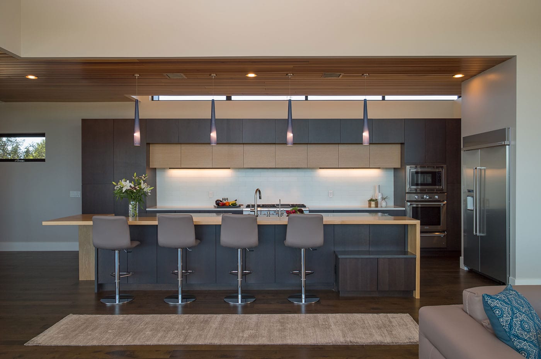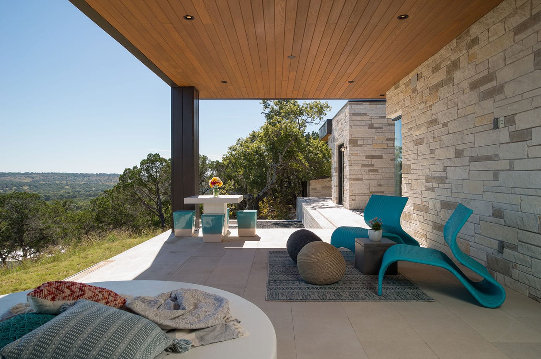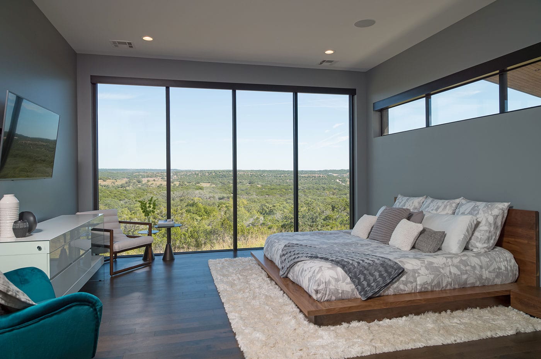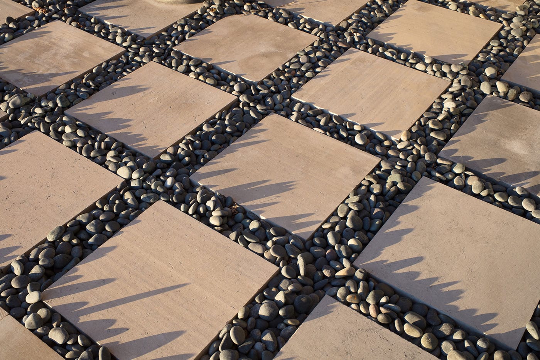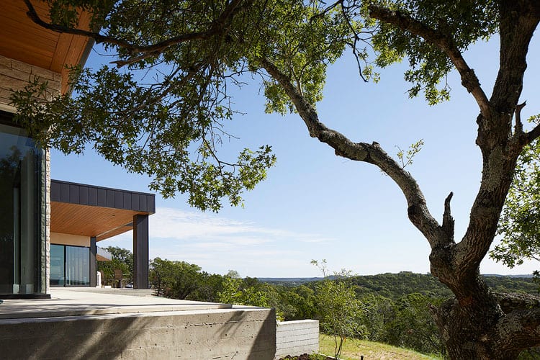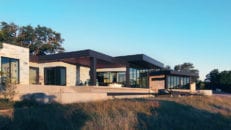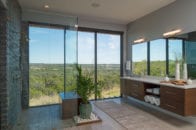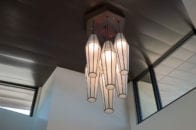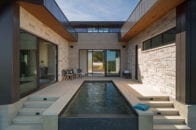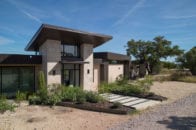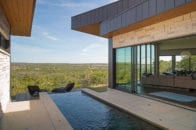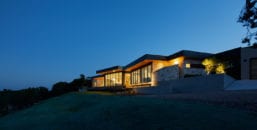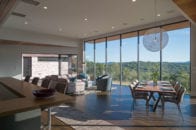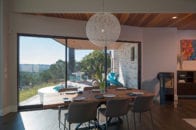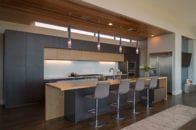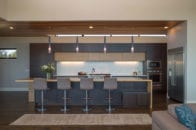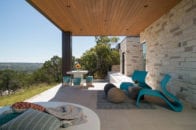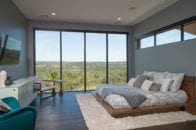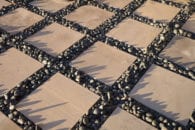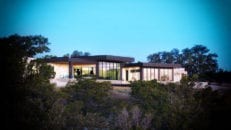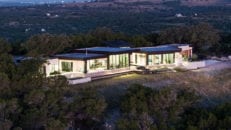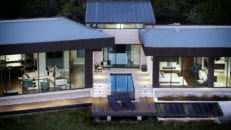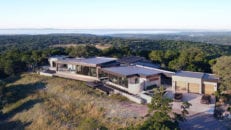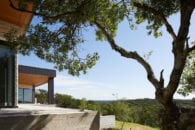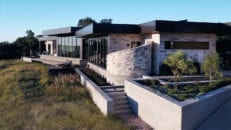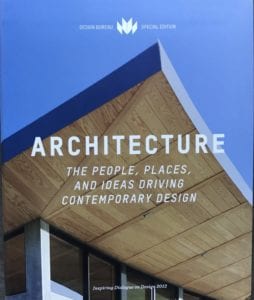Winn Wittman A.I.A.,
Sean Eubanks,
Joe Fisher,
Anna Niespielak
Builder:
Zbranek & Holt Custom Homes
Responding to the clients desire to marry the interior and exterior of the home, melting the division between building and nature, Casa Tre Cortile, “the house of three courtyards”, creates three distinct exterior “rooms” spread out across the broad hillside. The client did not want to see the home obscuring the hilltop, so the home is a long horizontal form located just below the ridge-line.
Located on a fifty-acre estate in Marble Falls, Texas, the home is comprised of 3,500 sq. ft. of occupied interior space and 2,500 sq. ft. of covered exterior space including a plunge pool and outdoor shower. One of the courtyards contains a plunge-pool, which was inspired by the architect’s summer visit to San Miguel de Allende, Mexico, where it is common to have small pools in interior courtyards. The outdoor shower was inspired by the client’s trip to Belize, where their living accommodations afforded them the opportunity to shower alfresco.
The home features many green building design features, including 30,000 gallons of rainwater collection from its slanted roof structure as well as insulating live-roof design.
Panoramic views of the rolling landscape can be had throughout the house as the concrete, limestone, and stucco façade dissolves into 12’ full height windows and open-air courtyards in the back.
The living spaces opens on both sides with full height sliding doors that lead to either a small courtyard with a plunge pool or a large covered courtyard descending from the house directly into the landscape with terraced decks and adjusted grades mitigating the need for railings.
Winn Wittman A.I.A.,
Sean Eubanks,
Joe Fisher,
Anna Niespielak
Builder:
Zbranek & Holt Custom Homes
