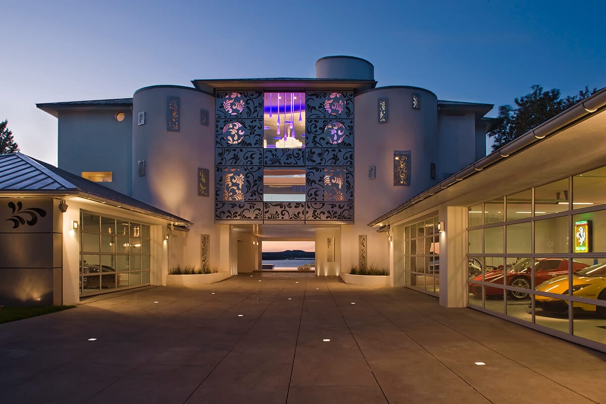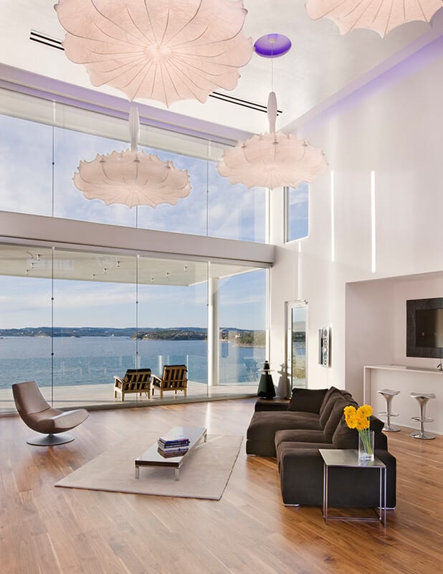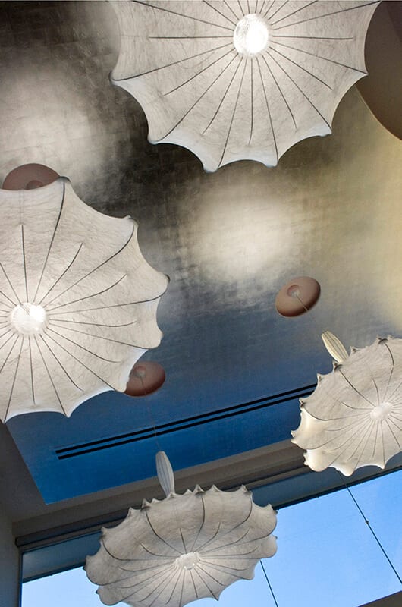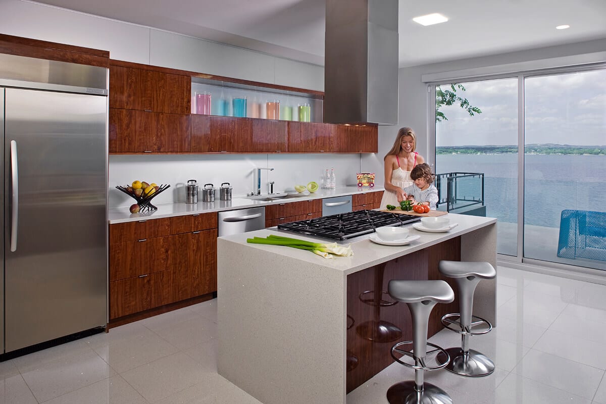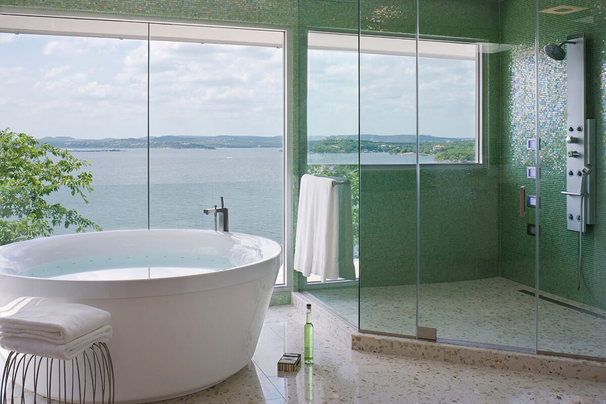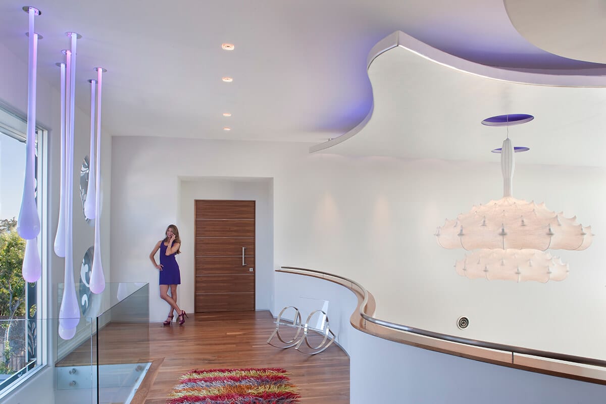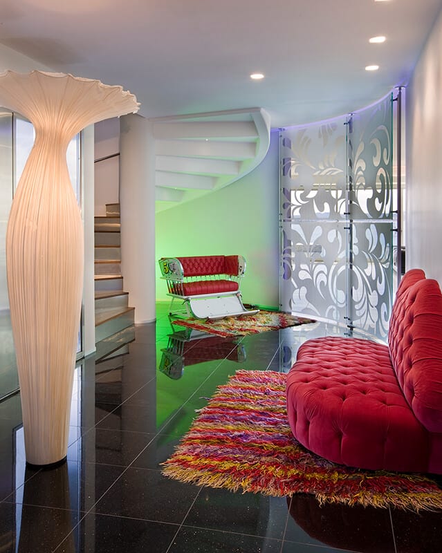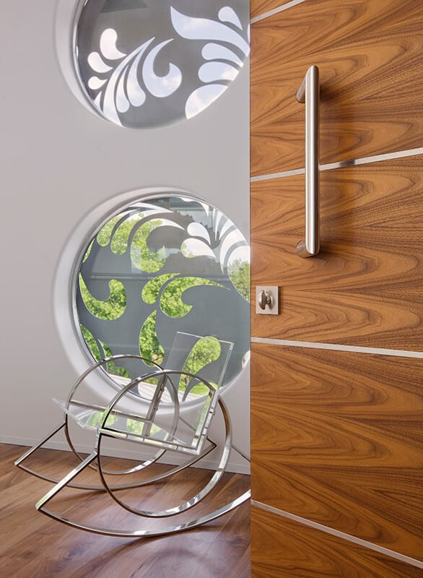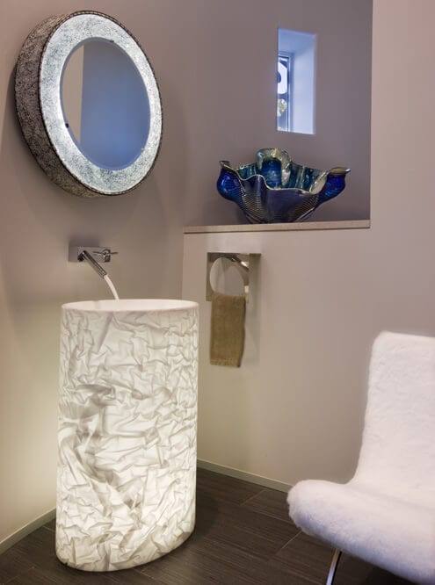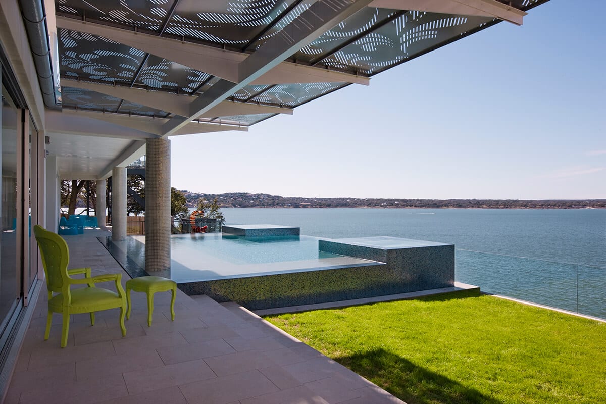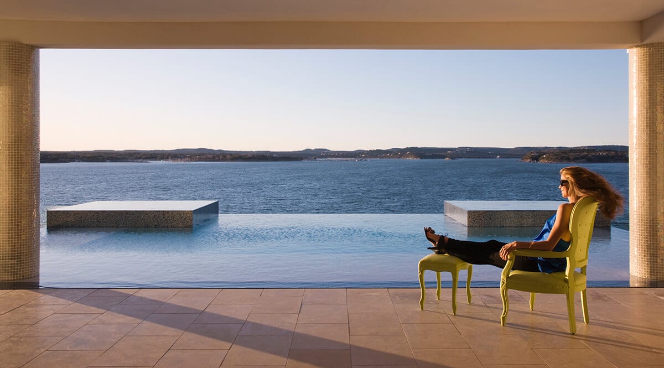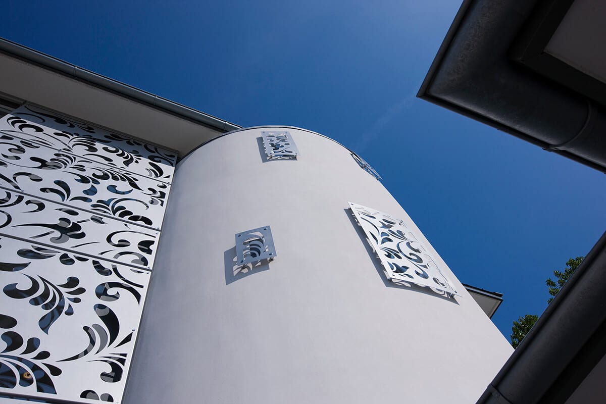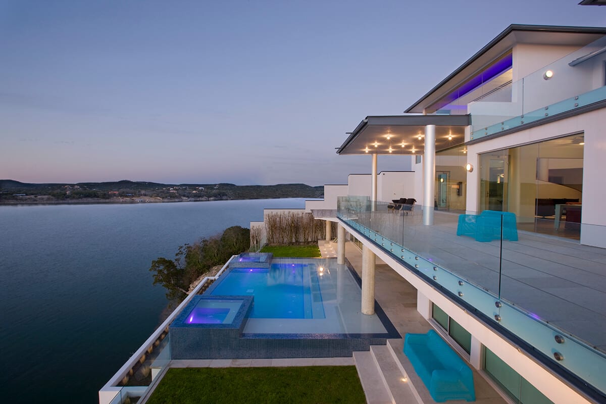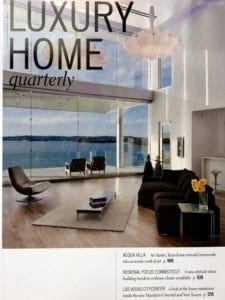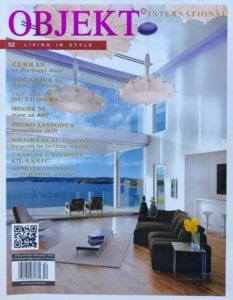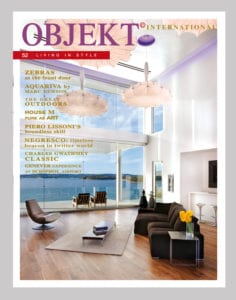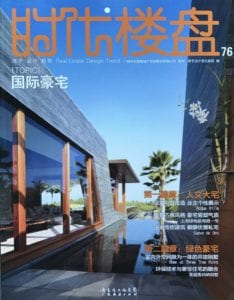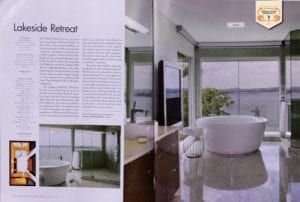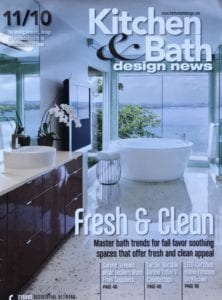Winn Wittman
Jeremy Broussard
Sam Burch
Builder:
Home as Art
During a chance meeting at a Starbucks on a quiet Sunday morning in Austin, Texas, architect Winn Wittman agreed to help transform businessman Milton Verret’s staid mid-1990s McMansion into a lively and contemporary haven. The reenergized five-bedroom, 10,500-square-foot lakeside house—Verret’s primary residence—now incorporates automated systems for both lighting and audiovisual entertainment and has two climate-controlled garages for the owner’s extensive car and rock'n roll memorabilia collection. Wittman added playful, unifying elements during the two-year renovation, including powder-coated-steel screens (which won a 2010 Dream Home award for Best Green Innovation) with decorative cutouts that keep the house cool, and an uplit motor court of concrete strips that, says Verret, "looks like a runway."
The architect and homeowner made the space more elegant with furnishings they chose on buying trips to New York, Miami, and Los Angeles, such as the sofas and coffee table from Minotti and the chair from Swiss manufacturer de Sede. Wittman also incorporated a whole-home audio system from Bang & Olufsen. “The living room is fantastic for just sitting, relaxing, and watching the sailboats out in the lake,” says Verret, whose four grown children and two grandchildren often come to the house for long weekends.
In the second-floor landing, Wittman installed droplet-shaped lights from Leucos that are wired with fiber-optic filaments. The filaments change color at the touch of Verret’s iPad, from which he can control all of the home’s lighting. Wittman embellished the existing porthole windows by placing the decorative steel screen outside; the 1970s Lucite-and-metal rocking chair by Charles Hollis Jones echoes their round shapes. He also transformed a flimsy spiral stair into a curvilinear, modern version that evokes the lines of the staircase in Le Corbusier’s Villa Savoye outside Paris. The circular leitmotif continues in the powder room (bottom), which features an illuminated sink and mirror, both purchased at shops in Miami, and a sculptural bowl by Dale Chihuly.
Cascading, low-slung terraces with transparent railings built to withstand hurricane-force winds unify the rear facade. The negative-edge swimming pool, which Wittman says “appears to be rising out of the lake,” was inspired by the Delano hotel’s in Miami—a favorite of Verret’s. The home’s pool, with its hot tub and cold plunge situated at two corners, is accessible via the breezeway that bisects the house’s first floor. In warm weather, Verret and his guests take a new private tram from the pool terrace down the hillside to the dock, where he keeps his watercraft. “We spend a lot of time in the pool or hanging out on the decks—it’s a fun place to be,” says Verret. “It just doesn’t get any better than those views.”
The views add to the resortlike ambience at Verret’s home, which, says the architect, has a calming effect on its owner. “After Milton had lived in the house for a little while, he gave us the greatest compliment,” explains Wittman. “He said that every time he gets home, his blood pressure lowers by about 20 points.”
Acquavilla International Press

Winn Wittman
Jeremy Broussard
Sam Burch
Builder:
Home as Art

