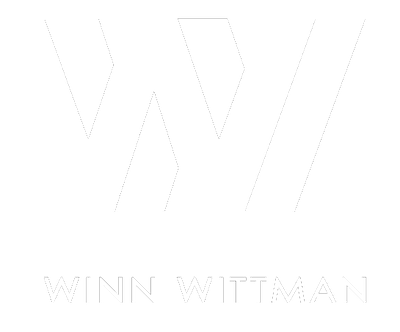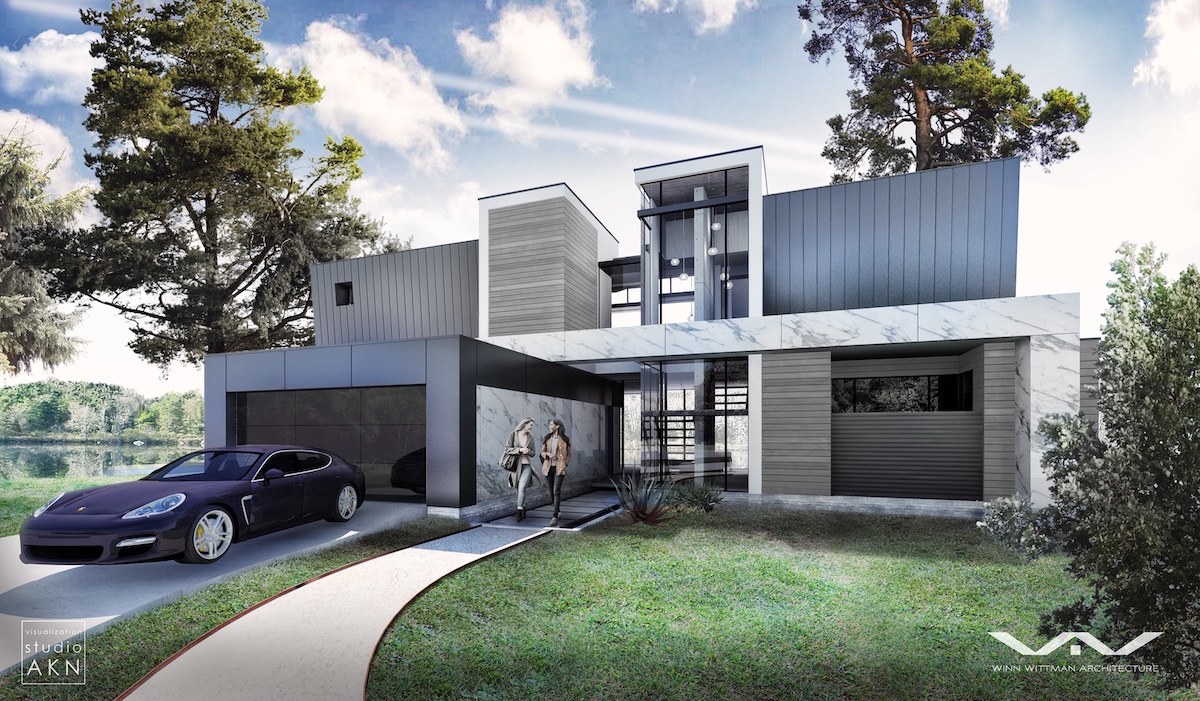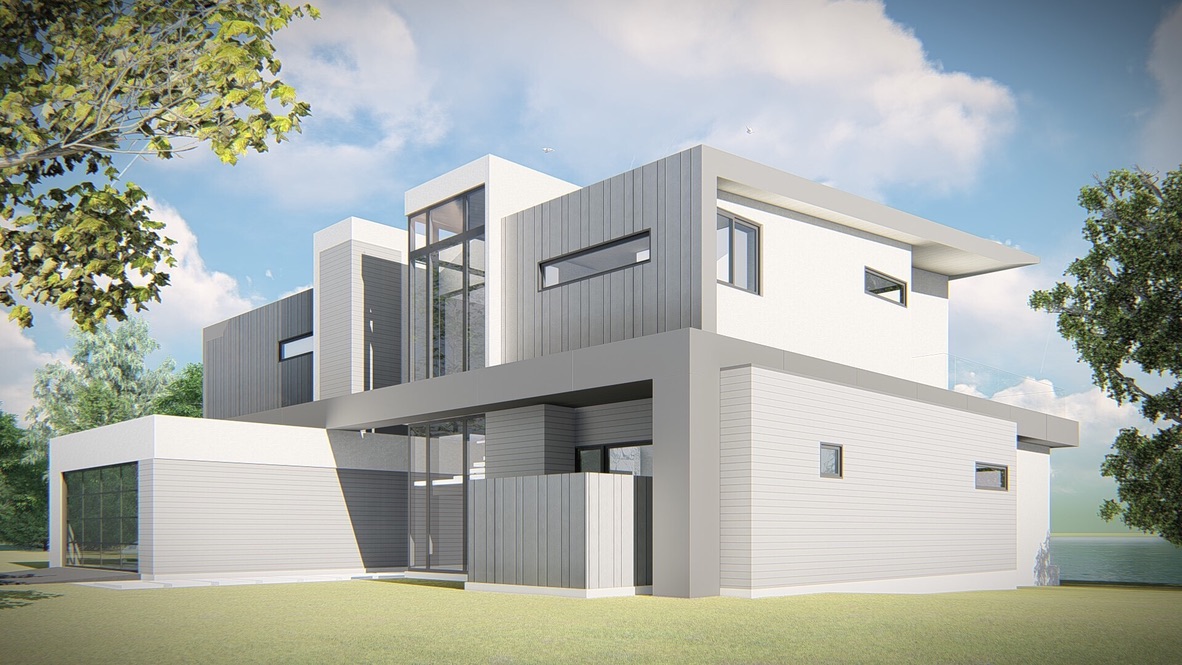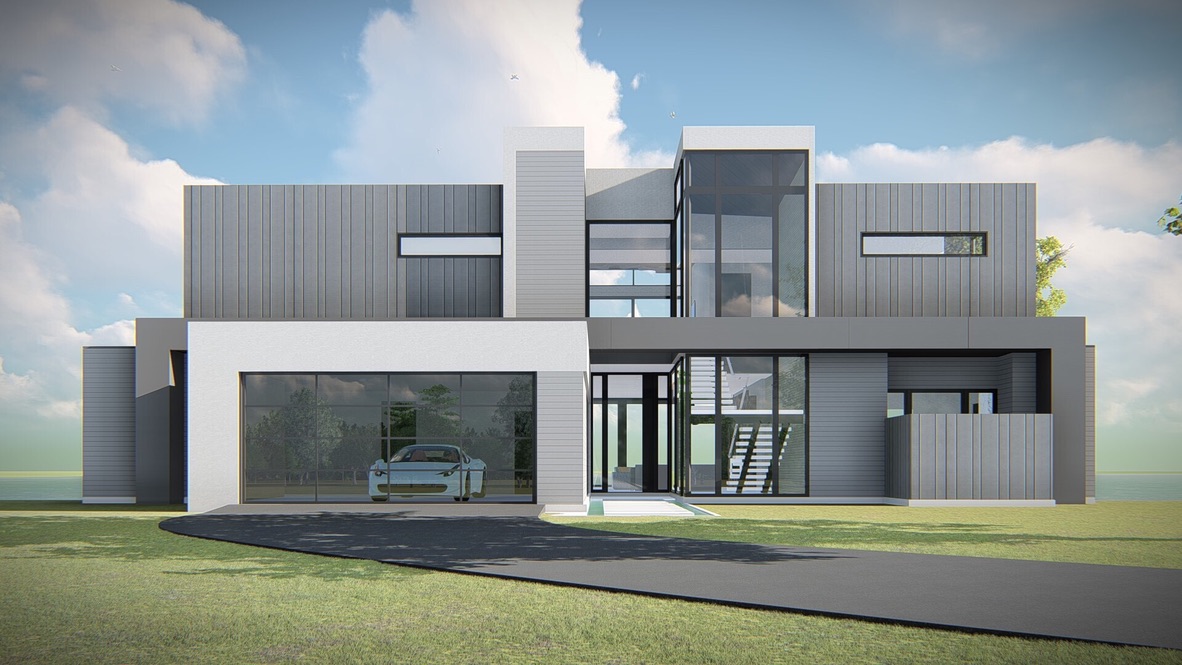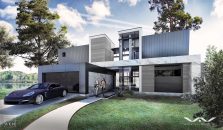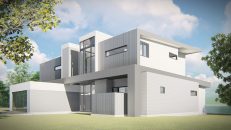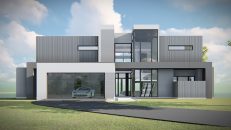Architectural Team:
Winn Wittman, AIA
Joe Fisher
Mario Segovia
Builder:
Sagiv’s
This house, inspired by California modernism, was designed for a couple recently arrived in Austin from Laguna Beach. The footprint was established by the previous home located on the property. The owner desired floor-to-ceiling glass, and the use of durable materials to reduce maintenance and future wear and tear. The chosen materials are composite cement fiber pan-els and zinc metal roofing, with weathered wood details to create a modern form with easy upkeep.
The house Is designed as two wings configured around a central living space. Although its ori-entation is primarily toward the lake, the street elevation is lightened by a two-story glass tower that houses the staircase and bisects the two solid volumes. The distinctly geometrical and Cubist-inspired shapes are animated by clearly defined intersecting horizontal planes and vertical lines. The zinc roofing material wraps around the second floor, allowing it to recede into the shadows of the site’s abundant trees.
The house opens up on the lake side, with floor-to-ceiling glass on the ground floor and a glass-framed balcony running the length of the upper floor. A patio accommodates an above ground pool and steps down to the lake, where a sculptural zig-zag-shaped boat slip provides addition-al lakefront vantage points.
Architectural Team:
Winn Wittman, AIA
Joe Fisher
Mario Segovia
Builder:
Sagiv’s
