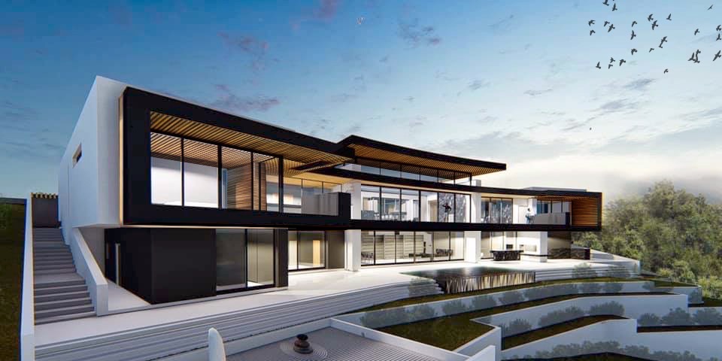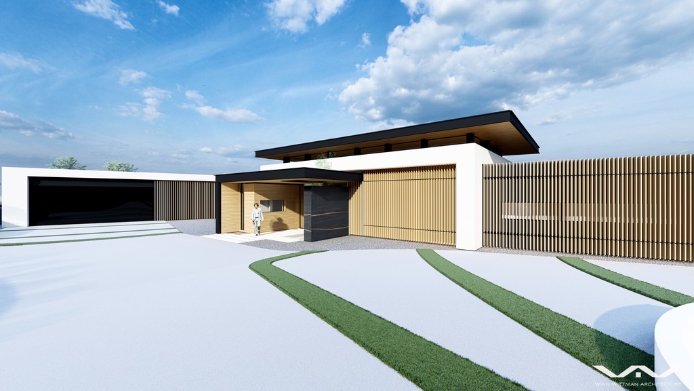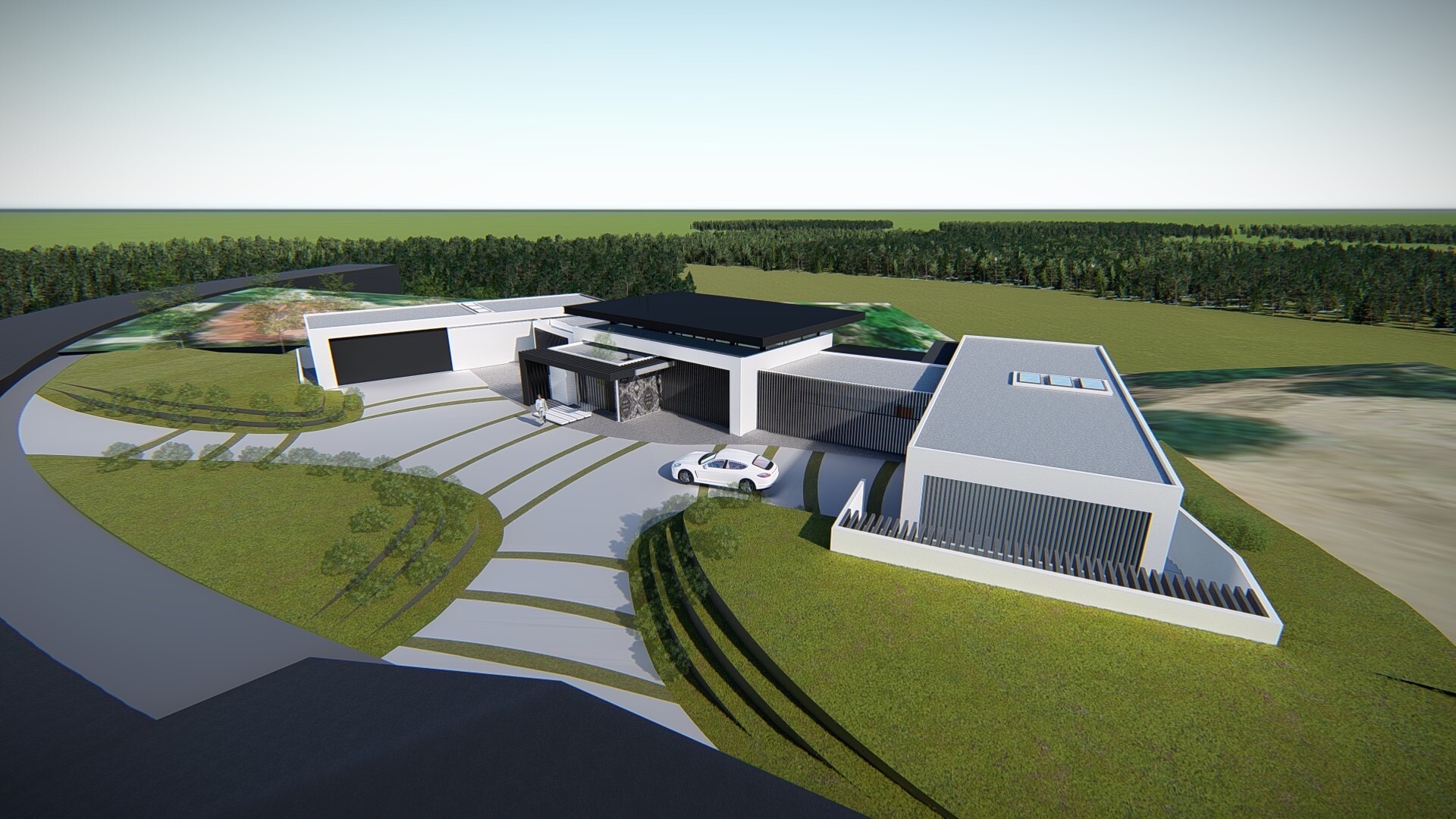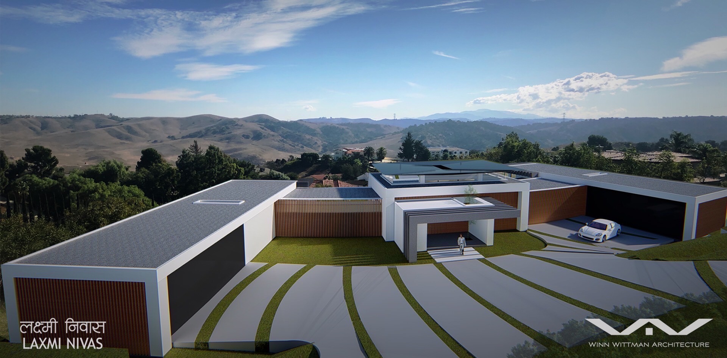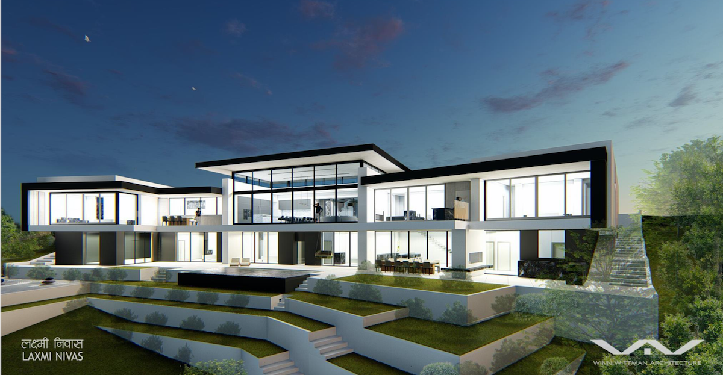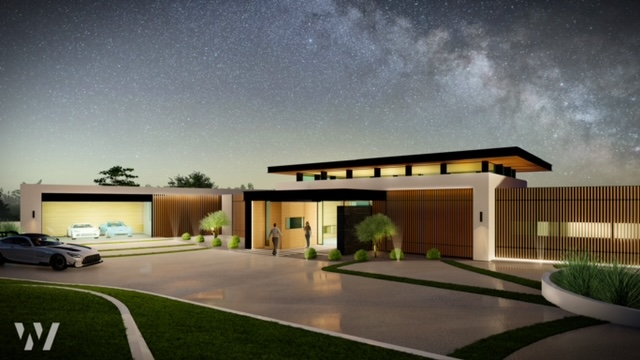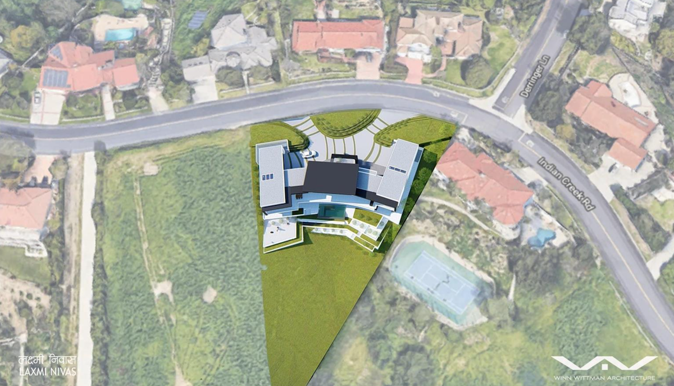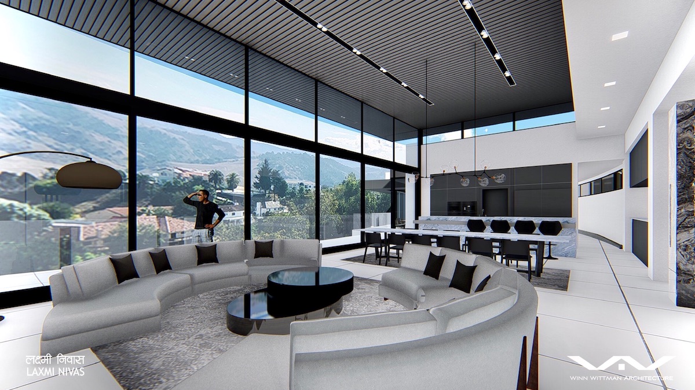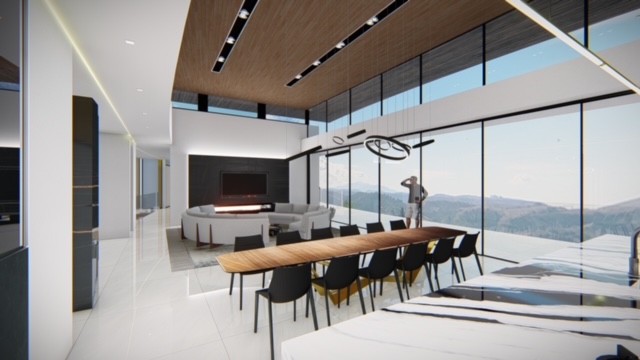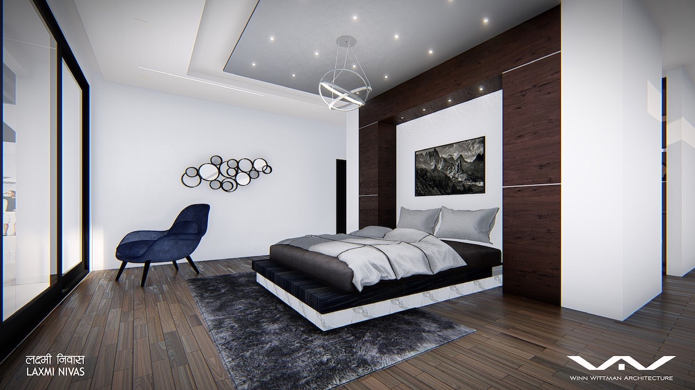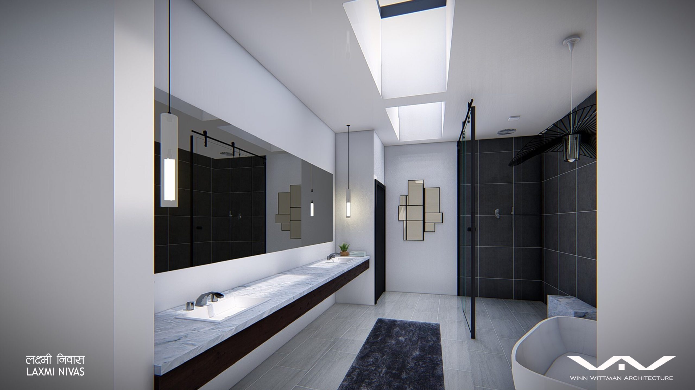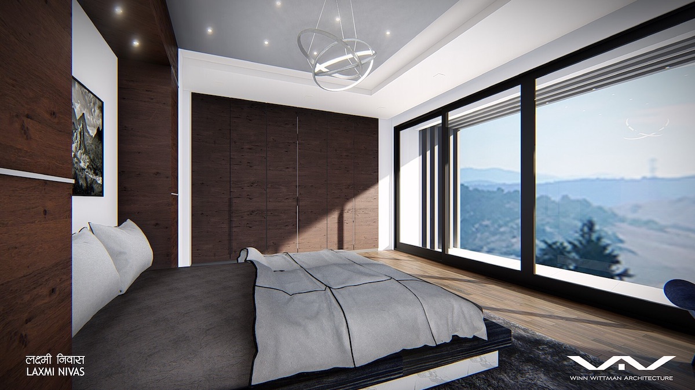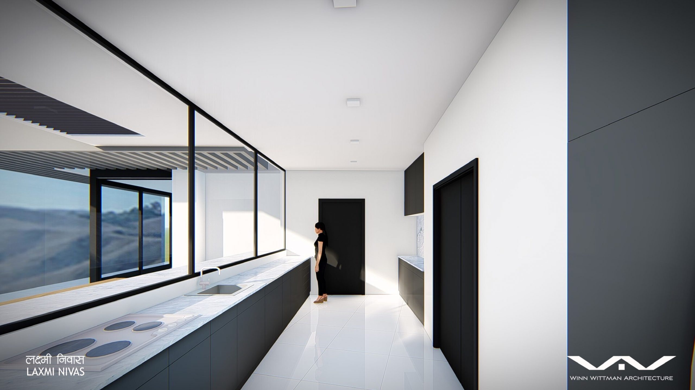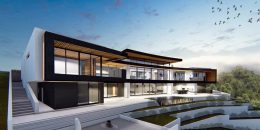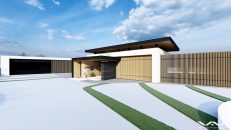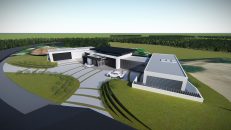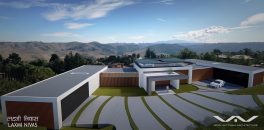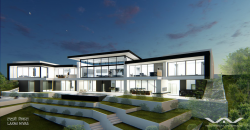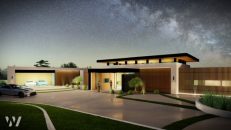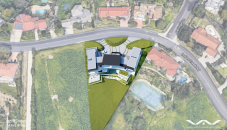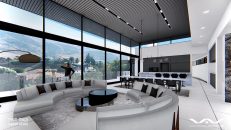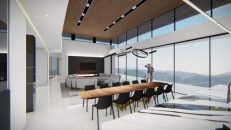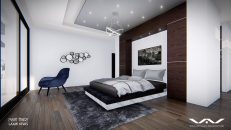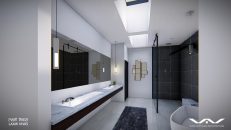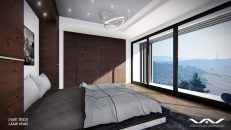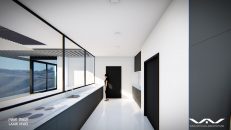Winn Wittman, AIA, Design Architect
Nidal Hamida, Executive Architect
Joe Fisher, AIA
Builder:
Intension Construction, Los Angeles
Designed on a steep pie-shaped lot, according to the principles of the Hindu spatial organization framework of Vastu, the house overlooks dramatic views of the San Gabriel Mountains and is home to an extended family.
From the street, the house appears as a one-story structure with a low, strongly horizontal profile, its simple stucco walls complemented by vertical slats that break up the large surfaces. Two garages, placed slightly askew to accommodate the pie-shaped lot, bookend the house and define the edges of the motor court.
With the house built into the hillside, only the second floor is visible from the street. An entry courtyard containing an auspicious Tulsi tree is visible from the main living room, as is a traditional Hindu Mandir temple.
From the street vantage, a simple central clerestory floating delicately above the central vol-ume hints at the transparency on the house's other side. At the back, a second floor is tucked beneath, recessed below the wider upper floor. This juxtaposition makes the second floor appear to float; a perception reinforced by the terraced gardens falling away along the site's natural slope. A Japanese-style rock garden and black-bottomed reflecting pool at the base terminates the cascading gardens.
Winn Wittman, AIA, Design Architect
Nidal Hamida, Executive Architect
Joe Fisher, AIA
Builder:
Intension Construction, Los Angeles

