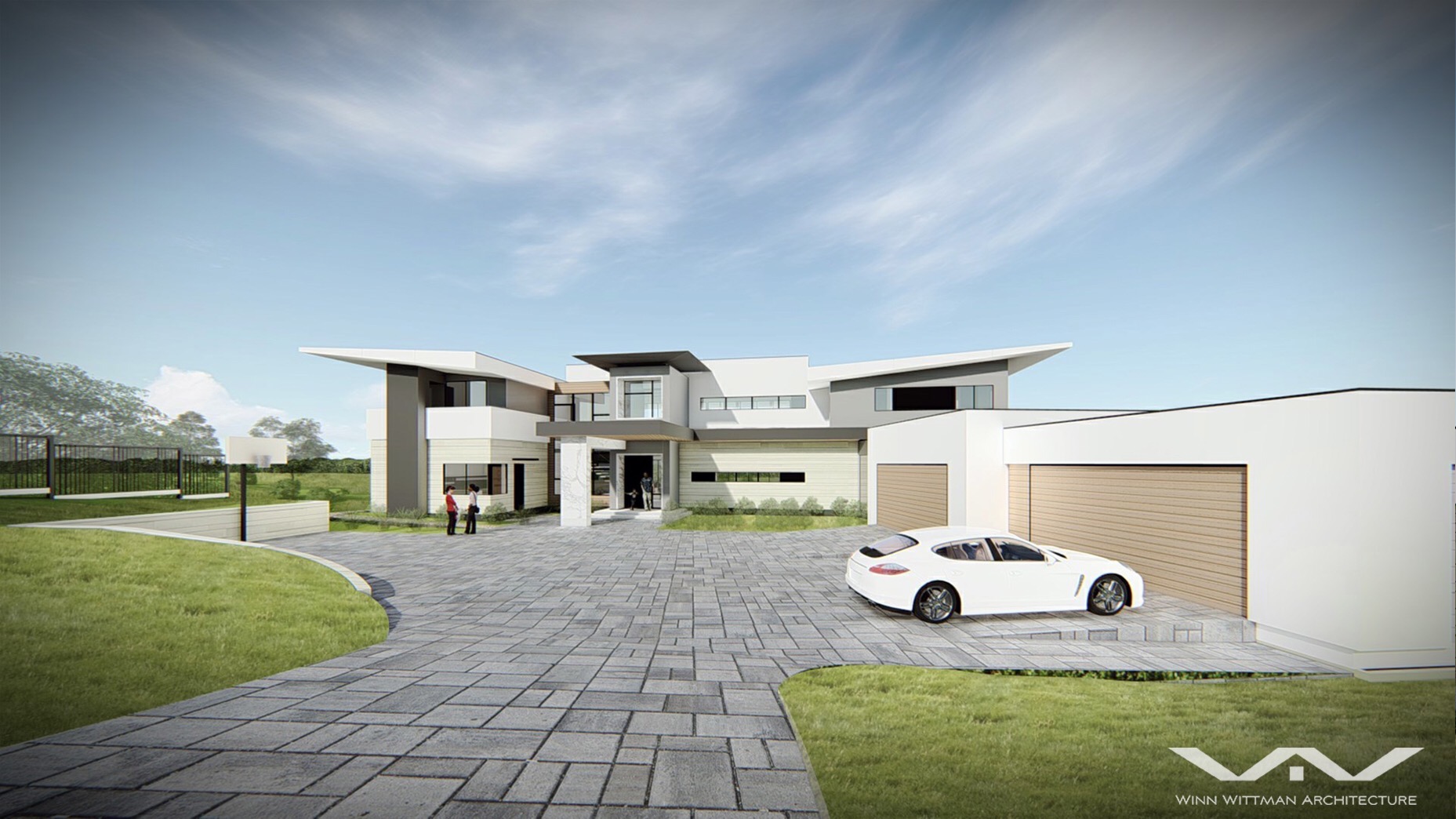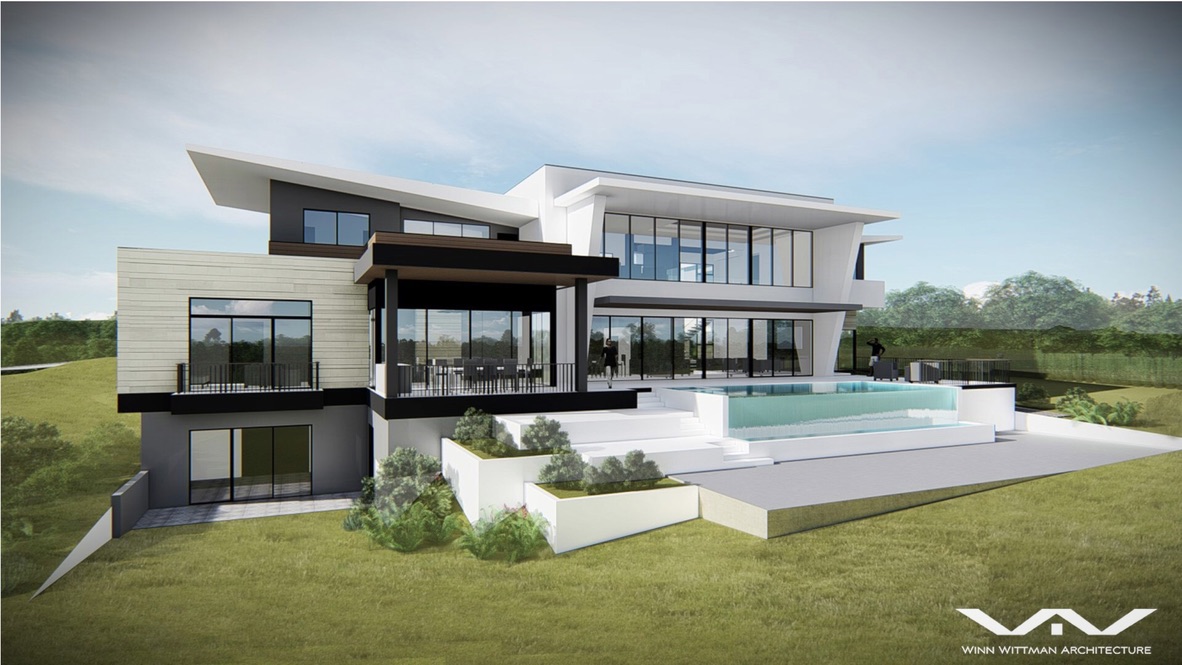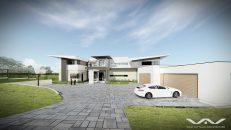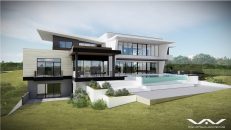Architectural Team:
Winn Wittman, AIA
Joe Fisher, AIA
Jayan Prajapiti (Vastu consultant)
Builder:
Aaron King, Cutting Edge Designs
This home employs the traditions of local Amish craftsmen and builders in its decidedly mod-ern expression, embracing a unique and dynamic design that works within its traditional com-munity context.
Designed for a professional couple with two small children, the house offers a variety of indoor spaces for entertaining and family activities in the cold winters, as well as generous outdoor amenities for summer days. Two large volumes frame the central space, their soaring tapered roofs cantilevered to the sides of the house angled upward like a bird in flight. A porte cochere marks the entry. The four-car garage is off to one side, separated into two stair-stepped vol-umes to break down their size and quietly complement the geometry of house.
At the back, large sliding windows open to the patio in the summer, where a pool with an acrylic wall and infinity edge anchor the back yard. The house is designed according to Vastu principles, with bedrooms entered from either the north or south, the kitchen facing east and space for a traditional mandir shrine designed in the northeast corner.
The home employs geothermal heating and cooling as well as other energy-saving strategies.
Architectural Team:
Winn Wittman, AIA
Joe Fisher, AIA
Jayan Prajapiti (Vastu consultant)
Builder:
Aaron King, Cutting Edge Designs




