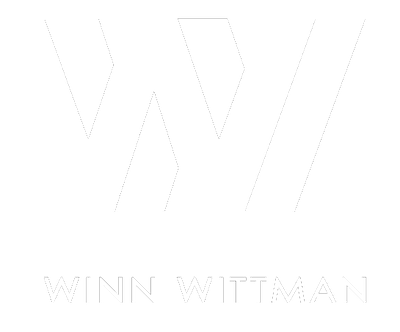Strategy Phase
Initial meeting via phone, Skype and/or in persoContractn. May include a visit to the property. Information is gathered from you about your preferences, budget and preferred style and type of home.
Land acquisition and evaluation is the first step, if you haven’t already secured a property. We can help you with land analysis of properties that you may be considering and help figure out which best fits your needs and what limitations and restrictions may affect the design - such as slope, zoning, protected trees, allowable impervious cover, and allowable height.
A unique Roadmap is created by us for you at no cost. This outlines the various steps of the design and construction process and gives an estimate of the construction costs as well as the estimated timeline, professional fees and any other important components, based on similar projects to yours.
Next we discuss financing options with the Client. We can refer you to mortgage brokers who specialize in construction financing as well as permanent financing, who can educate you about your options. In some cases it may be possible to take out a low-cost loan against your current home (called a HELOC) to finance the architectural design process.
The architectural contract is presented and explained to the Client. A small downpayment is made at the signing of the contract.
Build Phase
The builder is formally engaged and contract with the builder is signed. We review your contract with your builder and refer you to a real-estate attorney if you desire.
Once the permit is received the builder begins constructing your home. Many of the builders we work with use an online Client interface program called Co-construct, which allows real-time communication between the builder, architect and client, as well as tracking budget and timeline
Final selection of your interior finishes, appliances and plumbing and lighting fixtures. This is sometimes done with our in-house interior designer or sometimes by an outside designer
The Architect visits the site to verify that the home is being built to plans and specs. We often write field-reports after these visits. A particular area of concern is proper waterproofing and flashing so the house is water-tight. We sometimes bring in an outside waterproofing consultant for product recommendations.
The city inspectors, bank inspectors and third party inspectors will all typically make visits to certify that the home is being built correctly.
